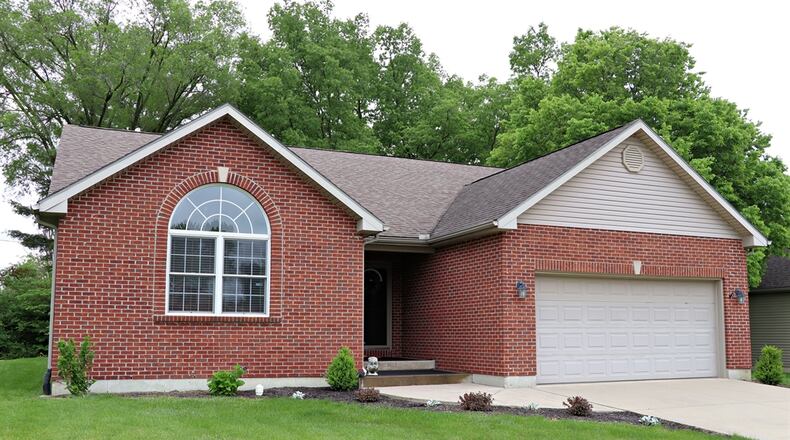Recent updates made to the home include a high-performance, efficient large capacity air conditioner installed in 2021 and new furnace parts installed in 2022 to ensure comfort year-round.
A formal entry opens off the covered alcove into a foyer with vinyl flooring. To the left, a hallway leads to the guest wing where there are two bedrooms and a full bathroom. The front bedroom, currently set up as an office, has a cathedral ceiling with an arched window that looks out over the front yard. There is a double-door closet to transition the space into a third bedroom. The full bath features a tub-shower and an extended vanity with a solid-surface counter and sink.
To the right, another hallway leads to the primary bedroom en suite and laundry mudroom combo. The bathroom has a solid-surface counter with two sinks on an extended vanity. There is a walk-in fiberglass shower and a walk-in closet. The nearby laundry room has space for storage and provides interior access to the two-car garage.
The foyer hallway opens into a combined great room, dining room and kitchen area. The open-concept floor plan divides the space with ceiling and flooring treatment. The great room has a cathedral ceiling and plush carpeting. Tucked into one corner is a gas fireplace with a dentil wooden mantel and ceramic-tile surround. Surround-sound speakers are built within the ceiling of the great room.
The flooring transitions from carpet to high-quality vinyl in the kitchen and dining room area. A peninsula counter divides the kitchen from the dining area and has an extended counter to allow bar seating in the dining area and storage in the kitchen. Granite counters complement the oak cabinetry that fills two walls. The granite counters are a recent update as well as the single bowl sink below a window and the glass-tile backsplash. The kitchen comes equipped with a range, microwave and dishwasher; and there is a pantry closet for additional storage.
Sliding patio doors open off the dining area out to the semi-private backyard patio as the backyard has a mature tree line and boulder accents.
A door off the foyer opens to a hidden stairwell to the full basement. Half of the basement has been finished; and the other half is ready to be finished as it has been divided into two additional rooms with stud walls. At the bottom of the stair well is a landing sitting room that leads to a hallway to a bonus flexible room, which has been set up as an exercise room and hobby room. A pocket door off the sitting room opens into a third full bathroom with a walk-in shower and single-sink vanity.
TROY
Price: $354,900
Directions: East on State Route 55 to South Dorset Road, left on Arthur Road (Route 718) to left on Hawks Nest, corner lot
Highlights: About 1,876 sq. ft., 3 bedrooms, 3 full baths, cathedral ceilings, granite counters, surround-sound system, basement, bonus room, osmosis filter system, high-performance air conditioner 2021, new furnace parts 2022, patio, 2-car garage
For more information:
Pam Bornhorst
Keller Williams Home Town Realty
937-361-4750
Website: bornforhomes.com
About the Author




